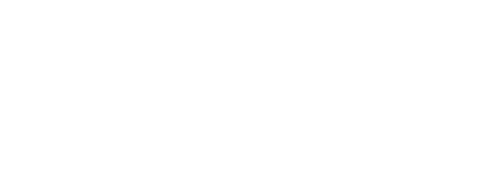6741 E 66th Street Tulsa, OK 74133
Description
2530505
$2,400(2024)
0.26 acres
Single-Family Home
1968
Ranch
Tulsa - Sch Dist (1)
Tulsa County
Park Plaza South
Listed By
MLS TECHNOLOGY - TULSA
Last checked Aug 3 2025 at 7:35 AM GMT+0000
- Full Bathrooms: 2
- Ceiling Fan(s)
- Gas Range Connection
- Granite Counters
- Programmable Thermostat
- Laundry: Electric Dryer Hookup
- Laundry: Gas Dryer Hookup
- Laundry: Washer Hookup
- Dishwasher
- Disposal
- Gas Water Heater
- Microwave
- Oven
- Range
- Refrigerator
- Windows: Vinyl
- Park Plaza South
- Mature Trees
- Fireplace: 1
- Fireplace: Gas Log
- Foundation: Slab
- Central
- Gas
- Central Air
- Carpet
- Tile
- Wood Veneer
- Roof: Asphalt
- Roof: Fiberglass
- Utilities: Electricity Available, Natural Gas Available, Water Available, Water Source: Public
- Sewer: Public Sewer
- Elementary School: Grissom
- Middle School: Memorial
- High School: Memorial
- Asphalt
- Attached
- Garage
- Shelves
- 1
- 1,877 sqft
Estimated Monthly Mortgage Payment
*Based on Fixed Interest Rate withe a 30 year term, principal and interest only



Inside, this all-brick home offers a spacious and functional layout. The kitchen features granite countertops, newer appliances, and both an eat-in area and a formal dining room. Two living areas provide flexibility for entertaining or relaxing, while the oversized two-car garage and designated laundry room add convenience. The bedrooms are generously sized with walk-in closets, and the primary suite includes a newly remodeled bathroom with a walk-in shower.
This home is move-in ready, with vinyl windows, a newer roof, and major systems updated and maintained within the last decade. Located just minutes from shopping, the Woodland Hills mall, restaurants, and multiple school options—including Grissom Elementary, a Public Montessori school right in the neighborhood.
Optional HOA membership for those who desire to partake. The neighborhood also offers access to the neighborhood pool for members, and nearby La Fortune Park provides tennis courts, a golf course, children’s play areas, and walking trails. Hospitals and other amenities are just down the road, making this a perfect blend of peaceful living and city convenience.