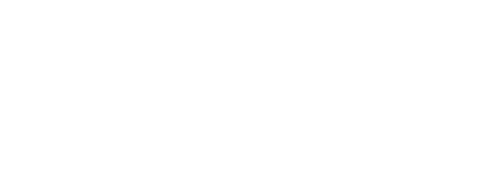


4992 E Cedar Ridge Road Claremore, OK 74019
-
OPENTue, Nov 42:00 pm - 3:30 pm
Description
2541189
$4,194(2025)
1 acres
Single-Family Home
2001
French/Provincial
Collinsville - Sch Dist (6)
Rogers County
Trails End Estates
Listed By
MLS TECHNOLOGY - TULSA
Last checked Nov 3 2025 at 5:55 PM GMT+0000
- Full Bathrooms: 2
- Dishwasher
- Microwave
- Oven
- Range
- Windows: Vinyl
- Disposal
- Stove
- Dryer
- Refrigerator
- Washer
- Attic
- Ceiling Fan(s)
- Granite Counters
- Laundry: Electric Dryer Hookup
- High Ceilings
- High Speed Internet
- Laundry: Gas Dryer Hookup
- Gas Water Heater
- Windows: Insulated Windows
- Double Oven
- Tankless Water Heater
- Gas Range Connection
- Trails End Estates
- Wooded
- Fireplace: 1
- Fireplace: Gas Log
- Foundation: Slab
- Central
- Gas
- Central Air
- Carpet
- Tile
- Wood
- Roof: Asphalt
- Roof: Fiberglass
- Utilities: Water Source: Rural, Water Available, Electricity Available, Natural Gas Available, Phone Available, Cable Available, Fiber Optic Available
- Sewer: Septic Tank
- Energy: Doors, Windows, Insulation
- Elementary School: Collinsville
- Middle School: Collinsville
- High School: Collinsville
- Attached
- Garage
- Storage
- Detached
- Boat
- 1
- 2,300 sqft
Estimated Monthly Mortgage Payment
*Based on Fixed Interest Rate withe a 30 year term, principal and interest only



Welcome to this stunning ranch-style home in Rogers County, boasting the perfect blend of country living with city convenience. Just 7 miles from Owasso and only 15 minutes to shopping, dining, and Highway 169, this property offers both privacy and accessibility.
Step inside to find a thoughtfully updated interior with a 2024 kitchen remodel, complete with granite countertops, oak cabinets, a gas stove with double oven, stainless steel appliances, and a new microwave. The home also features new porcelain tile flooring, a flexible layout with an eat-in kitchen, formal dining room (or office), and a spacious living room with 12-foot ceilings, ventless gas logs, and abundant natural light. Additional highlights include vinyl windows, a dedicated laundry room with washer/dryer, hardwood entryway, and tile in halls.
The primary suite is a true retreat with patio access, a large living area, walk-in closet, his-and-hers vanities, a corner shower, and a jetted spa tub with sit-at vanity. Secondary bedrooms offer roomy closets with built-ins and cozy carpet.
This property is as functional as it is beautiful, featuring gas heat, electric air, a tankless water heater, whole-house water filter, plenty of attic storage, and a three-car garage with storage room. Exterior updates include 2024 exterior paint, a new landscape water feature, gutters, flood lights, and a covered patio perfect for watching the deer and enjoying the sunshine.
A standout feature is the 731 SF detached studio/workshop with separate electric, a 2023 wood stove, storage above, and potential for a loft build-out—ideal for hobbies, a home business, or extra living space.
This bright, welcoming home offers a functional country layout in a “non-neighborhood” setting, making it the perfect blend of peace, convenience, and modern upgrades. Enjoy your property how you want to!