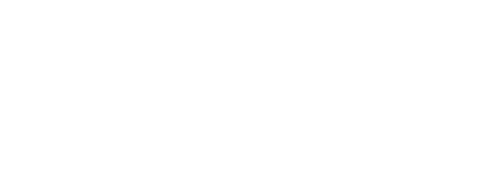


302 Southern Hills Drive Coffeyville, KS 67337
Description
2526011
$4,800(2024)
1.44 acres
Single-Family Home
1986
Ranch
Coffeyville Ks - Sch Dist (N5)
Montgomery County
Out of Area Unplatted
Listed By
MLS TECHNOLOGY - TULSA
Last checked Nov 4 2025 at 2:07 AM GMT+0000
- Full Bathrooms: 2
- Half Bathroom: 1
- Dishwasher
- Microwave
- Oven
- Range
- Windows: Vinyl
- Other
- Disposal
- Refrigerator
- Sauna
- Granite Counters
- Laundry: Electric Dryer Hookup
- Laundry: Washer Hookup
- Windows: Aluminum Frames
- Gas Water Heater
- Plumbed for Ice Maker
- Butcher Block Counters
- Electric Range Connection
- Out Of Area Unplatted
- Wooded
- Mature Trees
- Fireplace: 1
- Fireplace: Outside
- Fireplace: Wood Burning
- Fireplace: Gas Starter
- Foundation: Slab
- Central
- Gas
- Central Air
- Carpet
- Tile
- Vinyl
- Roof: Asphalt
- Roof: Fiberglass
- Utilities: Other, Water Source: Rural, Water Available, Electricity Available, Natural Gas Available, Phone Available
- Sewer: Septic Tank
- Energy: Doors
- Elementary School: Coffeyville
- High School: Coffeyville
- Attached
- Garage
- 1
- 3,040 sqft
Estimated Monthly Mortgage Payment
*Based on Fixed Interest Rate withe a 30 year term, principal and interest only



Welcome to Southern Hills Estates—where this beautifully updated 5-bedroom, 2.5-bath home is set on a picturesque 1.5-acre (MOL) lot straddling state lines. Step inside to discover a thoughtfully designed layout featuring newly remodeled bathrooms and a whole-house, three-phase water filtration system. An expansive all-seasons room offers peaceful views of the wooded hills, creating a perfect space to relax year-round. The main living area boasts a spacious living room with a cozy wood-burning fireplace ( with gas-starter), a dedicated office/flex space, a formal dining room, and a well-equipped kitchen complete with butcher block countertops and matching stainless steel appliances. Ideal for multi-generational living, the west wing includes a private bedroom, full bath, and laundry—perfect for guests or in-laws. The east wing features four additional bedrooms, including an oversized master suite offering a private retreat with space for a sitting area or home office. The luxurious en-suite bath is highlighted by granite countertops, dual shower heads, and separate his-and-hers walk-in closets—just a few of the many walk-ins you'll find throughout the home. Outside, the backyard has been thoughtfully transformed into a haven for both kids and pets, with fenced play areas, a large patio perfect for entertaining, and a cozy fire pit for evening gatherings. A separate gym and sauna have been recently remodeled to offer a private space for wellness and relaxation. Additional highlights include a large garage with workbench and side yard access, a newly installed hillside storm shelter (2024), and paved road access—all nestled in a peaceful, tree-lined setting. Enjoy daily strolls through this friendly neighborhood and experience the warmth and safety of country living at its finest. Agent is owner.